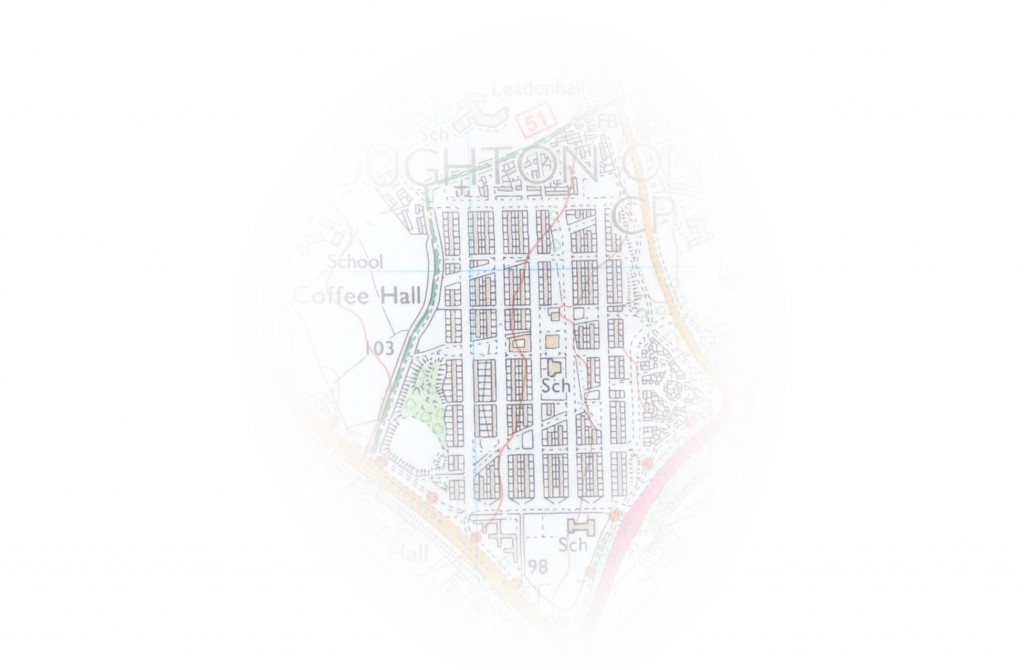The machinations and refinery of academia can sometimes be overwhelming. This can provoke a paralysis of analysis, but perhaps in a slightly earlier phase than the term’s application to, for example, public policy debate. A strategy, the success of which remains to be seen, is to attempt to engage in other activities alongside that of the PhD life and to use them to help to crash through the self imposed barriers to analytic clarity and academic conclusion.
In “normal” universities one may find oneself teaching on undergraduate courses – exercising and exploring contextual arenas while at the same time building up collateral self-confidence in one’s abilities to think and do and teach and learn. At institutions where students are not present this is not an option and so one must be creative – write a blog maybe, or sign up for every conference going, or slip away to a more lively corner of the globe should the opportunity arise.
As a fine art graduate I should be hard wired for firing up some creative pathways. Pathways that might help to get through the more testing aspects of pulling together an argument that can be sustained throughout a thesis and then defended against unknown assailants in the guise of a viva.
This post is about one of the additional projects I’m working on and my attempts to draw, if only through a bare exegesis of its existence, some academic capital out of it in order to make it work as intended – as a useful subsidiary project that cross-pollinate with the thesis.
Here is a recent image. a sample of an Ordnance Survey map of Milton Keynes showing one of the early social housing projects commissioned by the Milton Keynes Development Corporation.

This image works for me on several levels. Aesthetically it can be read in any number of ways that I won’t elucidate – you can make up your own. Historically it represents, along with the 20 other similar images I have made, a story from my childhood where layers of memories, family structures and understandings of the world were transformed, eroded, superimposed and forgotten. Did I say just in my childhood? Politically it recalls the idealism, isolation and eventual demise of the post war settlement. And so on. Here’s what sixteen of them look like together:
The work provides for numerous layers of interpretation and its production is intended to keep the creative kaleidoscope turning. The fluid approach that this kind of self-determined art production allows must then flow back onto the process of writing a thesis. The alternative, to be avoided, is that the interpretation of parliamentary debate and the parallel exploration of aspects of design theory, become a tinderbox of dry and crumbling leaves rather than a part of the tree of knowledge.
A selection of these images are currently installed at the Milton Keynes Gallery as part of its MK Calling exhibition. Meanwhile, a creative reading of parliamentary data may draw connections between the way politicians call upon different perspectives and precedents that identify and navigate a space between numerous definitions and refinements of the problems and solutions of High Speed Rail: what might come to be seen as their design space. These precedents can be isolated, much like Coffee Hall in the image above, but then a design can be observed, or extruded, around the edges, sending out grid roads in every direction in search of the way home.
